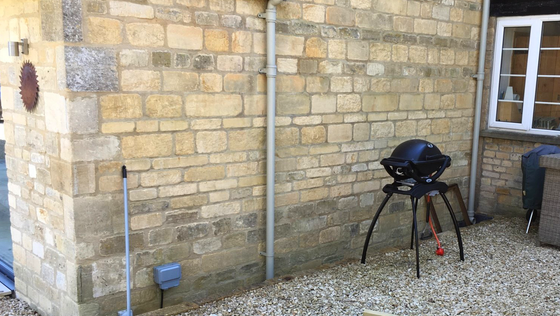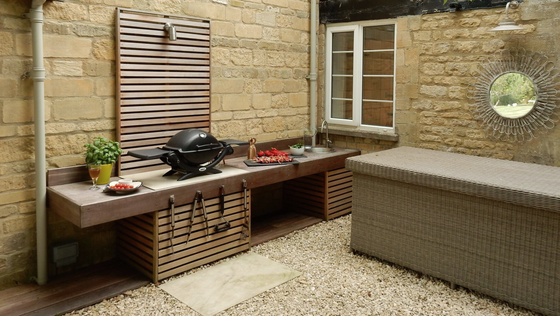Case Study
The Brief
The space for this Alfresco Kitchen was in a small gravelled courtyard to the side of a fairly recent contemporary extension to a Victorian home. The clients wanted a design that would reflect the style and materials of the extension and its landscaping.
The requirement was for a barbecue for everyday cooking for 2 people, maximum 4, for use throughout the year. As they frequently entertain lots of people, they wanted a flexible area where they could add their existing charcoal barbecue if necessary, or remove the barbecue altogether to give counter space for serving food or drinks at a party.
The Barbecue
They chose the Weber Q2000 for its portability, ease of cooking and its neat contemporary look.
The Design
The timber framed counter top is constructed from iroko decking boards to match their dining deck, with a large scale honed sandstone tile, matching their terrace, to sit the barbecue on. There is an upstand at the back which finishes the top neatly and prevents items falling down behind.
The Q2000 normally uses a small gas canister but the gas regulator was changed so that a longer lasting full size gas bottle could be used below. This is screened off with a slatted cedar screen, echoing that of the screening behind the dining deck. This also allows for the necessary ventilation for the gas bottle. The barbecue can easily be disconnected and removed when required.
The counter top each side of the barbecue allows plenty of space for food to be prepared and served and barbecue tools are conveniently hung off the front on stainless steel knobs. There is a useful concealed shelf below the barbecue, accessed from the side, for keeping barbecue gloves etc in a waterproof container. The decking on the ground extends beyond the counter top allowing space for the client’s charcoal barbecue to stand if needed.
The scheme was given a contemporary architectural look by extending the vertical slatted cedar screen element up the wall to allow a stainless steel downlight, also matching those on the dining deck screens, to be mounted over the barbecue. The cabling is neatly concealed behind the battens fixing the screen to the wall. This vertical element is extended onto the ground with another sandstone tile inset into the gravel in front of the barbecue.
There is also a small stainless steel sink and tap with water piped from a nearby outdoor tap, which drains into an existing drain. The plumbing includes a cut-off tap and a bleed point behind a removable panel to drain down the water in the winter months. The sink could also be used as an ice bucket for drinks.
An outdoor power point taken off an internal socket on the other side of the wall allows for speakers, additional lighting or a portable induction hob to keep mulled wine warm for outdoor Christmas gatherings!
The Result
This is an attractive, functional and fully flexible solution. It utilises the same materials as found on the terrace and deck to create a fully integrated design in keeping with the contemporary style of the home and the client's way of life.


